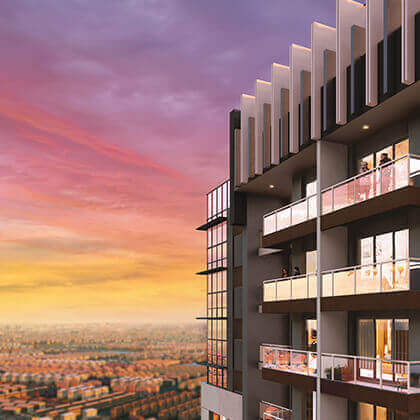Parkwest 2.0
Bengaluru
One of the largest residential development projects in central Bengaluru, Parkwest 2.0 is an ultra-modern project, clad with open spaces and opulent amenities.
NOTE
Karnataka RERA
Registration No.
Parkwest 2.0, Bengaluru
